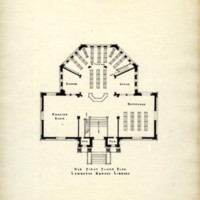Floorplan of the Original Carnegie Library
Dublin Core
Title
Floorplan of the Original Carnegie Library
Subject
Libraries -- Kansas -- Douglas County
Lawrence Public Library (Lawrence, Kan.)
Historic Buildings -- Kansas -- Douglas County
Description
This image shows the layout of the Lawrence Public when it first opened in the Carnegie building before it was renovated in 1937. On the left wing of the library is the reading room; on the right is the reference section. In the center is the librarian's desk and behind it are the stacks, offices, and further reading space.
Creator
Lawrence Public Library (Lawrence, Kan.)
Source
Lawrence Public Library Historical Records
Lawrence Public Library (Lawrence, Kan.)
Publisher
Lawrence Public Library (Lawrence, Kan.)
Date
c. 1904-1937
Rights
We believe that this item has no known US copyright restrictions. The item may be subject to rights of privacy, rights of publicity and other restrictions. We encourage anyone who may have more information about our items to contact us at [email protected].
Format
TIFF
Language
eng
Type
Still Image
Identifier
LPL_CarnegieFloorPlan_1904-1937
Coverage
Douglas County (Kan.)
1904 -1937
Collection
Citation
Lawrence Public Library (Lawrence, Kan.), “Floorplan of the Original Carnegie Library,” Digital Douglas County History, accessed November 28, 2024, https://973186.dfklpuvz8.asia/items/show/1018.

Comments